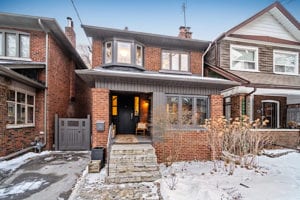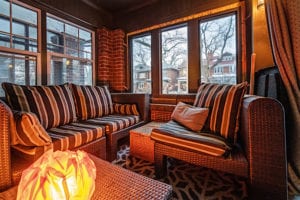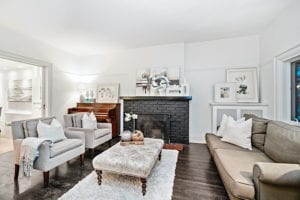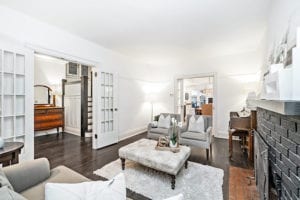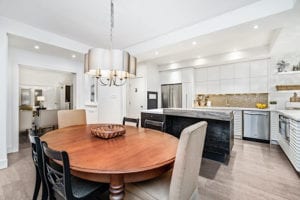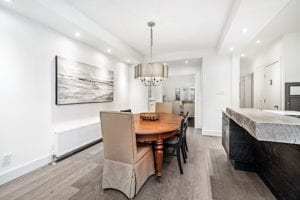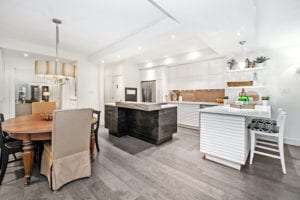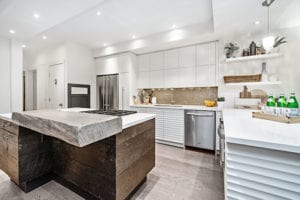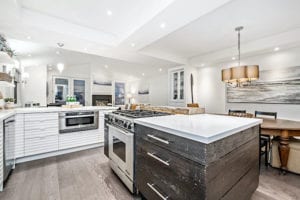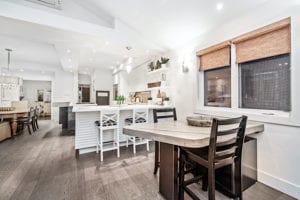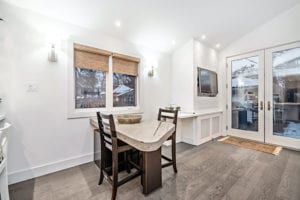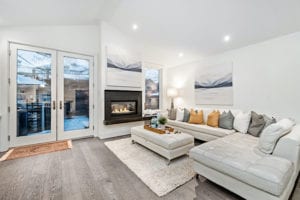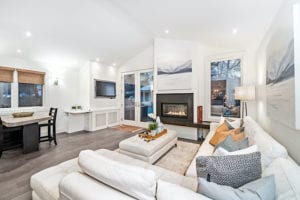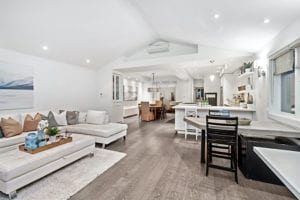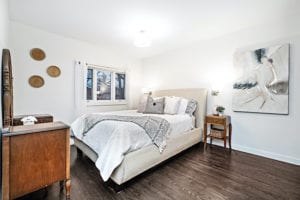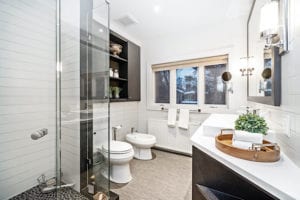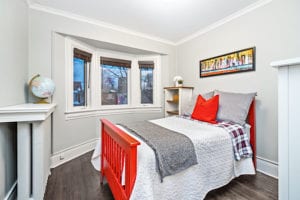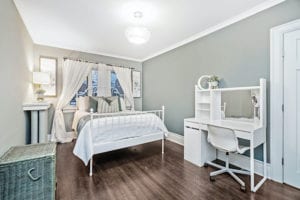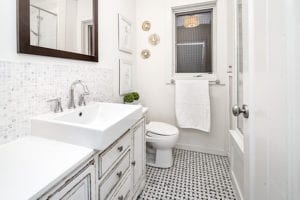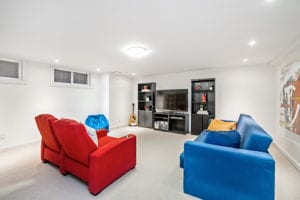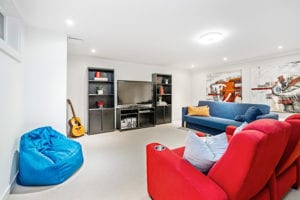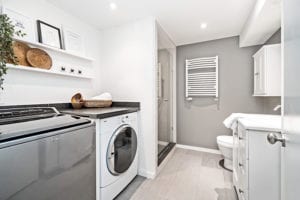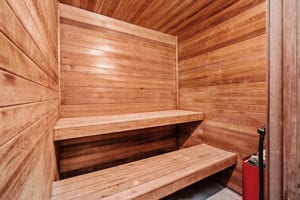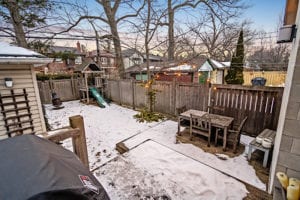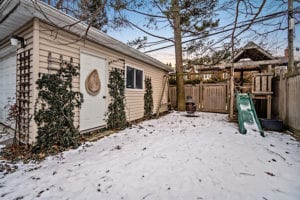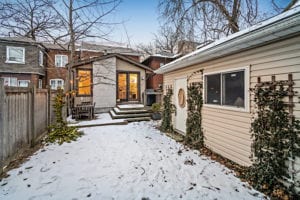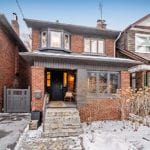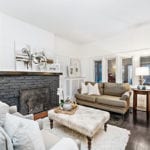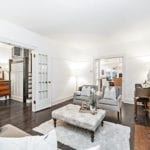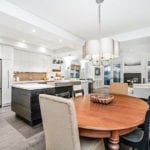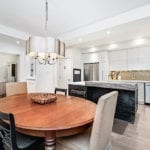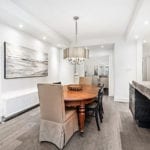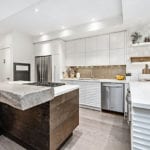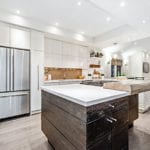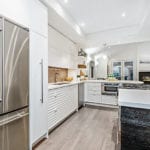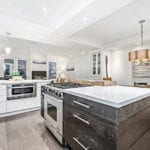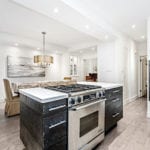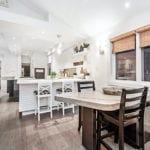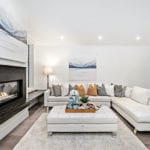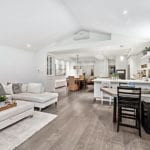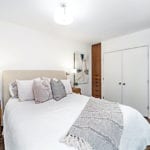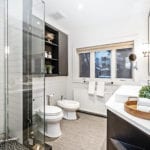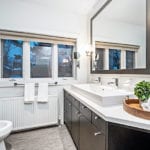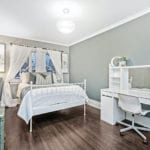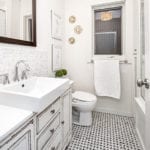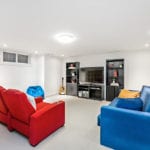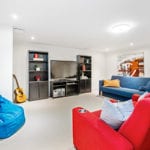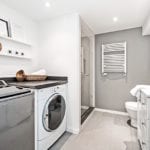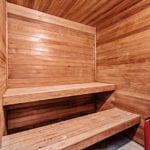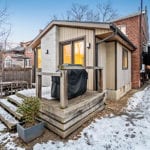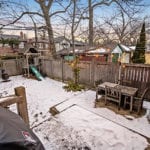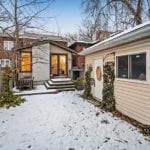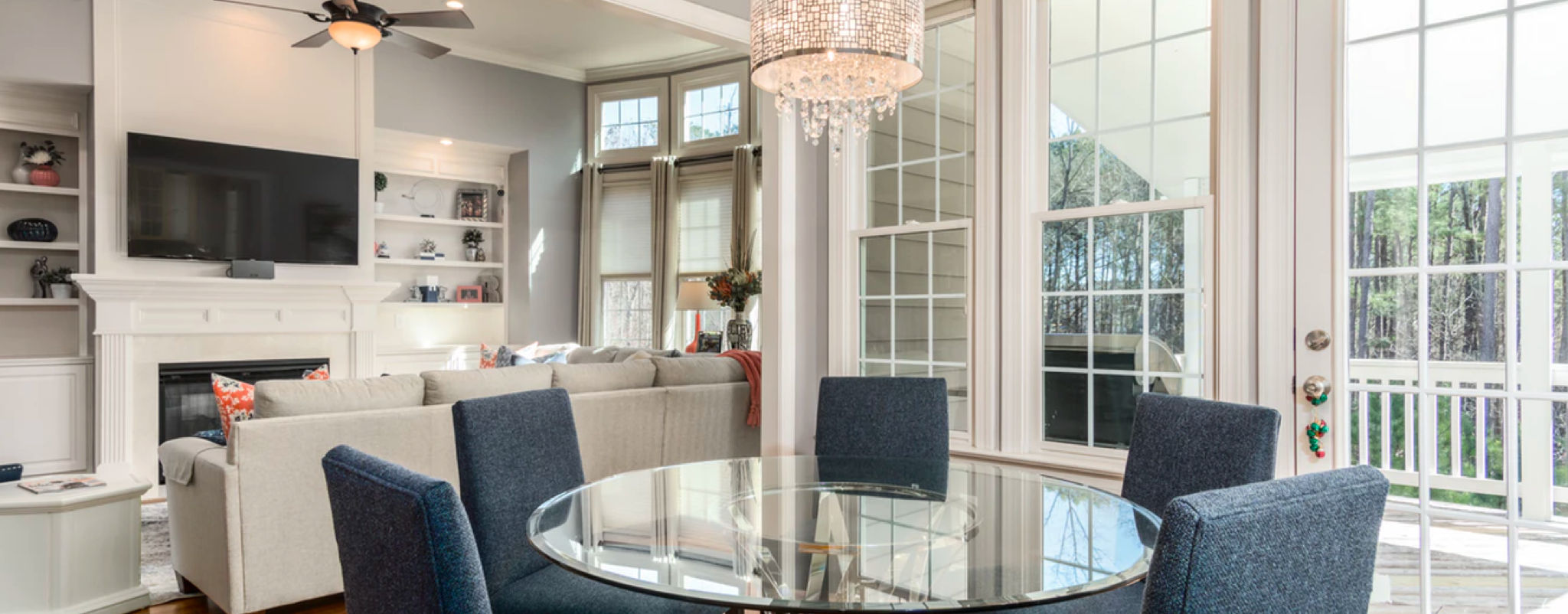58 Evans Avenue
Sold | SOLD WAY OVER ASKING IN JUST 8 DAYS!!!
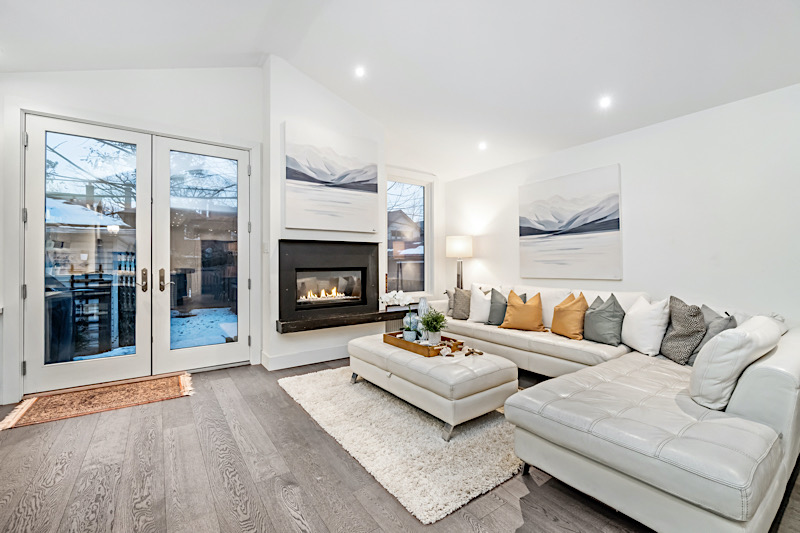
BEDROOMS
3+1
BATHROOMS
4
LOT SIZE
29.00 x 109.17 sq ft
TAXES PER YEAR
6,830.63
PROPERTY TYPE
Detached 2 Storey
About This Property
This is the one, no really, it is! More boxes are checked with this home, more needs are met and more wow factor is just beyond the front door! We are thrilled to introduce to you 58 Evans which will draw you in and make you want to stay…and hopefully for many years to come! Let’s get started!
Walking into this home through the generous entryway, you’ll pass through a more formal family room and be welcomed into the place where you will spend most of your time…a 2 pc powder room (we are kidding but that is there too!). The renovated kitchen is generous in size, complete with maximum counter space, a very sizeable eat on island with a live edge wood counter top. A dedicated space for formal dining is across from the kitchen and also open to the spectacular family room addition with gas fireplace and 11’ vaulted ceilings. This truly is the heart of the home. Watch the sunset, have easy access out the rear yard or garage, this family room will draw you in and encourage you to stay a while!
The upstairs has 3 bedrooms, the main bedroom with an ensuite and views out to the rear yard. The other two bedrooms have access to a full bathroom. Hardwood throughout the main and second floors including upstairs staircase.
The lower level has been dug down for an 8’ ceiling height. It features a full bathroom, laundry room and +1 bedroom. Idea for an older child, separate home office or playroom area. The open concept family room is generous and an ideal place to curl up with the family and enjoy a movie or two.
2 car parking with 1 garage space. Walk to St Pius and Runnymede PS and enjoy all that Bloor St shopping and High Park has to offer!
Contact us about this property
Complete the form below to get in touch, and we will get right back to you.
