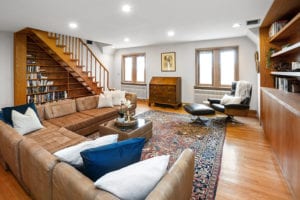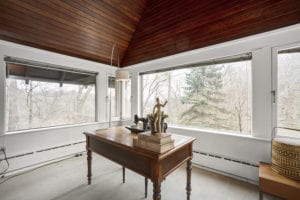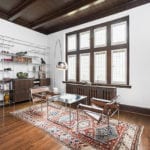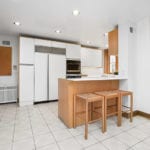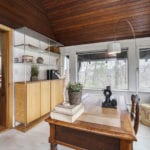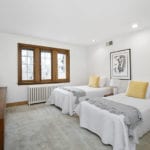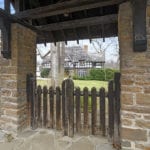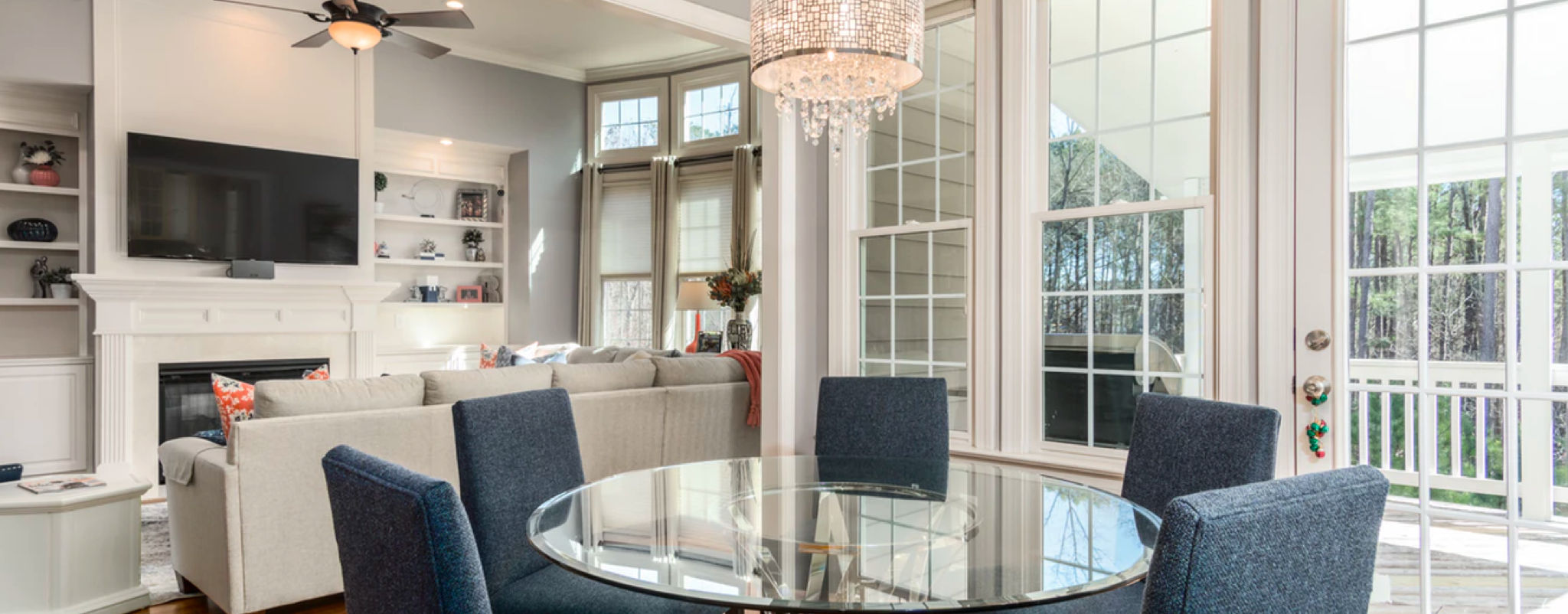17 Kingsway Crescent
Sold | SOLD EXCLUSIVELY!!!

BEDROOMS
5
BATHROOMS
4.5
LOT SIZE
183' x 270' and over 6.4 acres of ravine sq ft
TAXES PER YEAR
$29,745.33
PROPERTY TYPE
Old English Manor Detached Home
About This Property
A premiere setting on one of the most picturesque streets in west Toronto’s highly regarded Kingsway neighbourhood, perched high above the banks of the Humber River on a sprawling 183′ x 270’ lot sits 17 Kingsway Crescent. This gracious three storey Old English Manor style home, built in 1928 by Robert Home Smith, was last purchased in 1984 and renovated to the current condition to maintain much of the original character. The original owner of the home, G.E.H. Booth, was the president of a mining company operating in Cobalt, ON. At the time, the lot and home were purchased for a reported $27,000. A pond, large enough to hold a row boat, sat on the south end of the property, however due to erosion caused by water draining from Queen Mary’s Drive, the retaining wall was undermined and today the area is a treed ravine. The additional 6.4 acres of ravine land, known as the Humber Flats, which runs behind the subject property as well as behind fourteen neighbouring homes to the north along Kingsway Crescent was purchased by the current owner two decades ago.
The 5400 square foot home is deeply set back off of Kingsway Crescent and is somewhat unassuming from a distance. Once inside, natural light washes over the hardwood floors through the leaded glass windows. A grand dining room complete with original wood detail overlooks the backyard patio which includes a sizeable 20 x 40 concrete pool. Vistas of the Humber River and natural ravine land can be enjoyed from all levels of the home. A formal step down living room featuring a spectacular wood beam ceiling and stone faced wood burning fireplace will draw you in. Leading up the winding staircase to the second level of the home, a generous family room is positioned between three of the five bedrooms in the home. It is truly the centre of the home and is flanked with custom built in bookcases and shelving with views to the front and rear of the grounds. The main bedroom features an ensuite bathroom, a custom closet dressing area as well as the perfect glass enclosed setting ideal for reading or hobby work, which is perched above the trees. An open riser staircase leads to the fourth and fifth bedrooms, each room complete with dormers and the fifth bathroom in the home. Additional highlights include a lower level family room with projector screen, a walk out to the rear yard, a double car garage and a heated driveway. 17 Kingsway Crescent offers a rare and spectacular opportunity.
Click here to check out what BlogTO had to say about this incredible property.
Contact us about this property
Complete the form below to get in touch, and we will get right back to you.
















