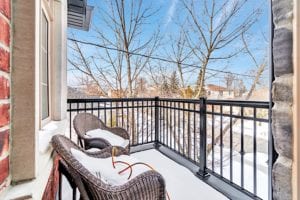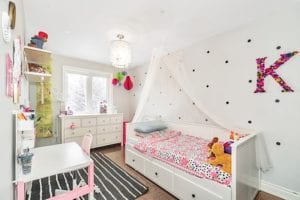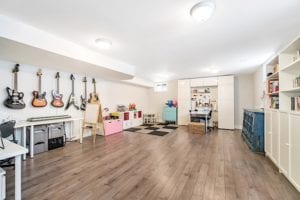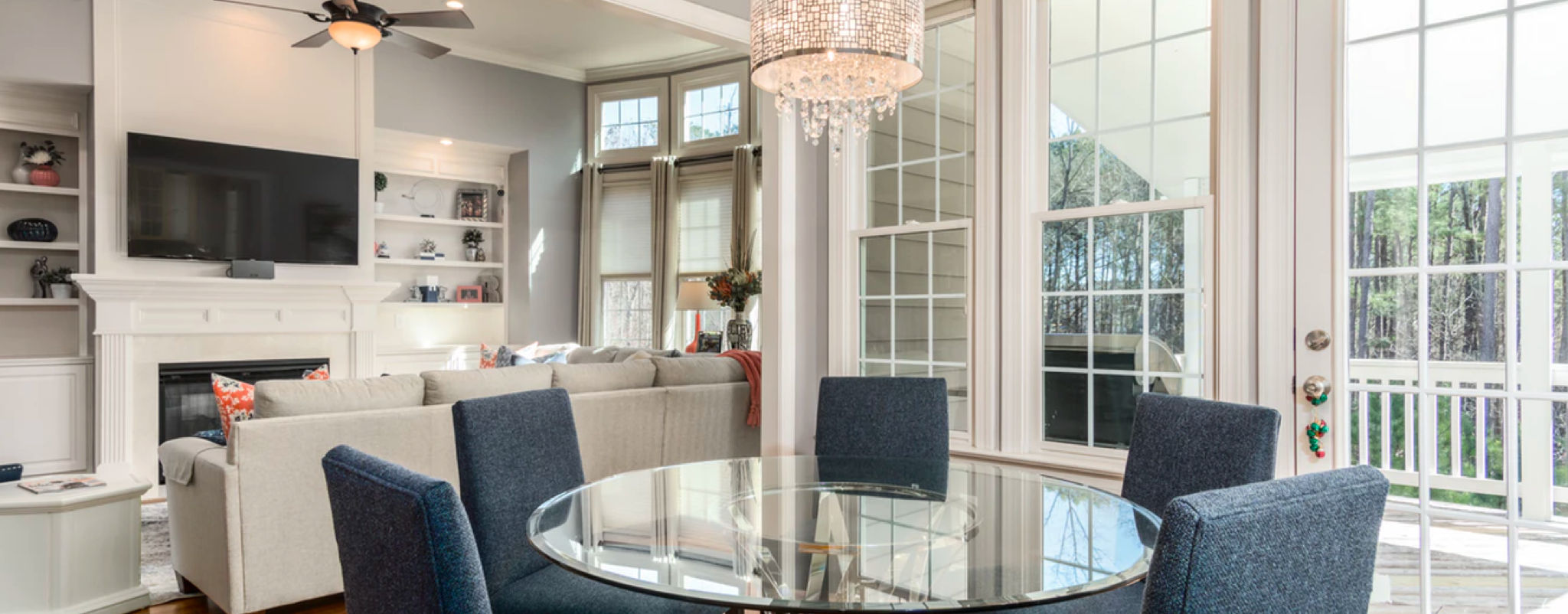78 Thirty Ninth Street
Sold | SOLD WAY OVER ASKING IN 2 DAYS!!!
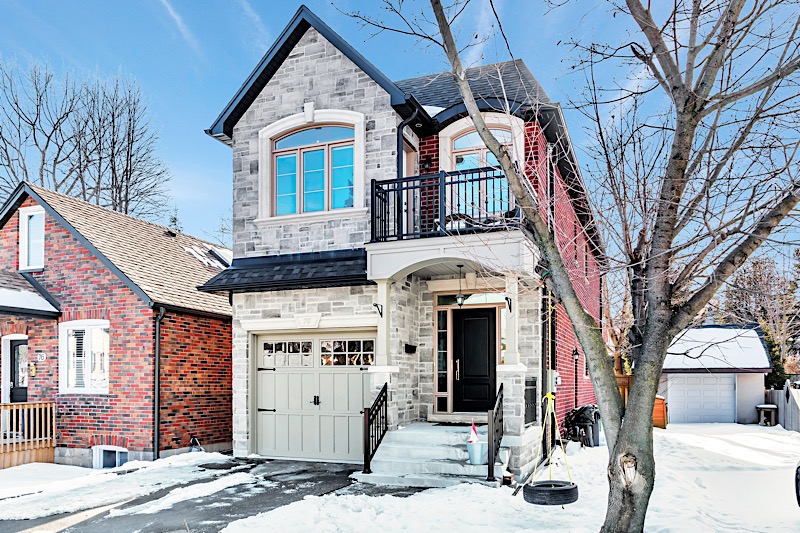
BEDROOMS
4
BATHROOMS
4
LOT SIZE
25 x 136.04 sq ft
TAXES PER YEAR
$5408.15
PROPERTY TYPE
Detached
About This Property
Welcome home to this tastefully styled family home! Situated on a quiet street south of Lake Shore with walking distance to Micheline Saint Cyr Elementary, Marie Curtis Park and incredible access to the 427/Gardiner, this home will impress! Exceptionally detailed open concept living room complete with hardwood, gas fireplace, wainscotting, crown molding, coffered ceilings, pot lights and unobstructed views of the west facing backyard with double french door walk out to the large deck. This home features a Bright and oversized kitchen with ample cupboard and counter space, ideal for daily living and entertaining! The Large eat on island is open to the entire main floor and the extra built in bar area is an added bonus! Upstairs, the generous master bedroom is outfitted with multiple closets, a 5 piece ensuite, vaulted ceilings and a private walk out.
A few perks: upstairs laundry, fully finished basement with full bathroom and side entrance, garage with inside entry.
Contact us about this property
Complete the form below to get in touch, and we will get right back to you.















